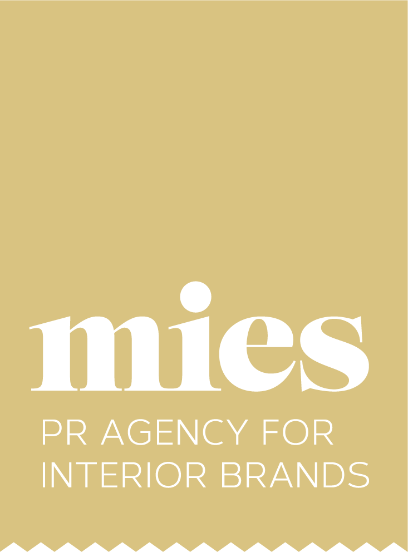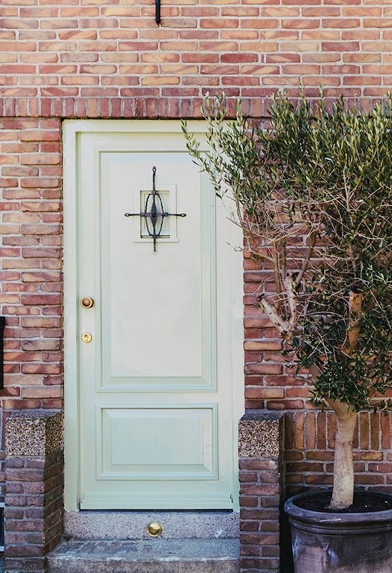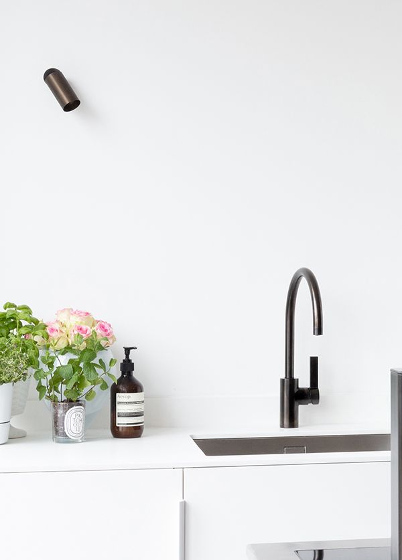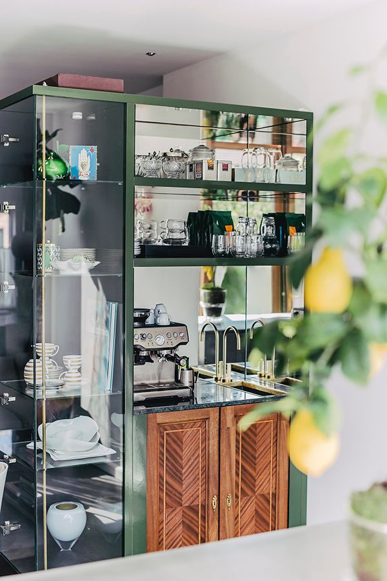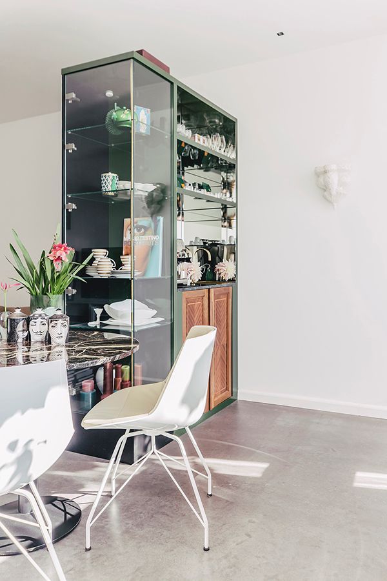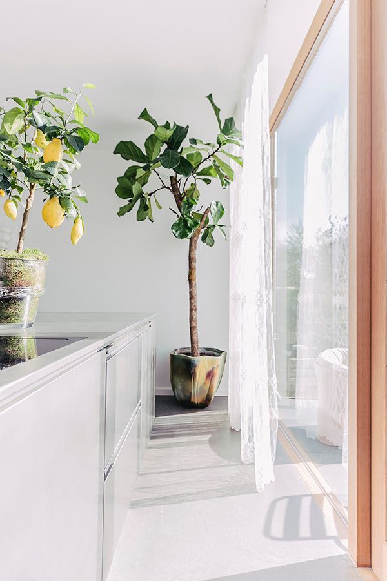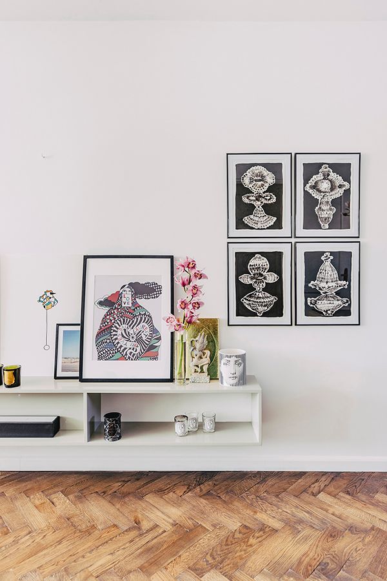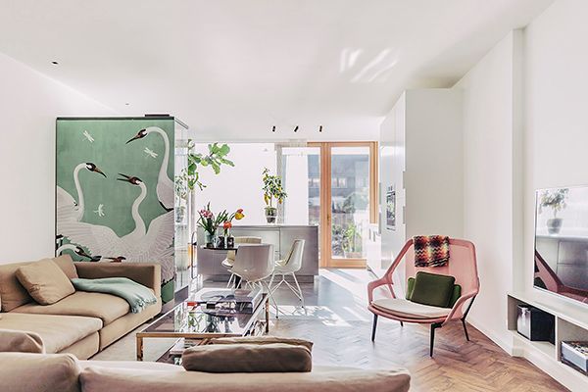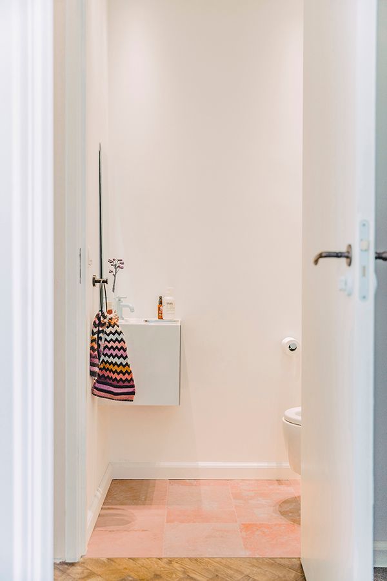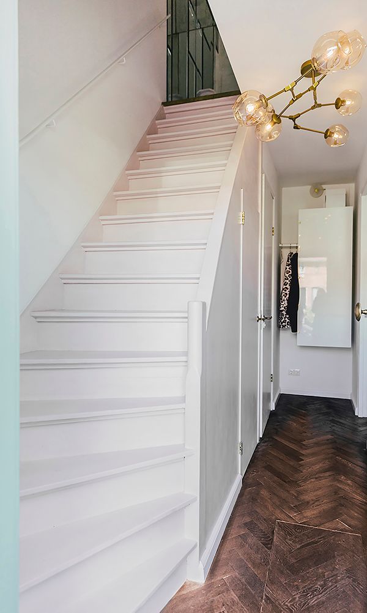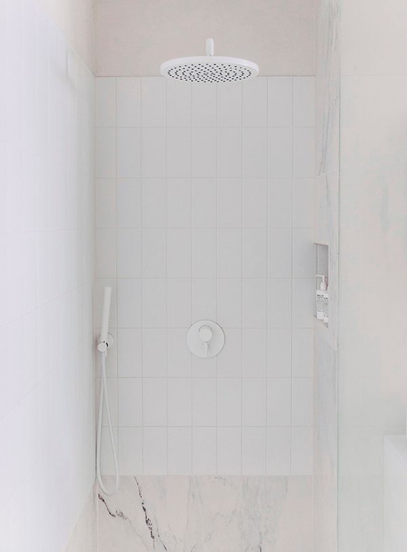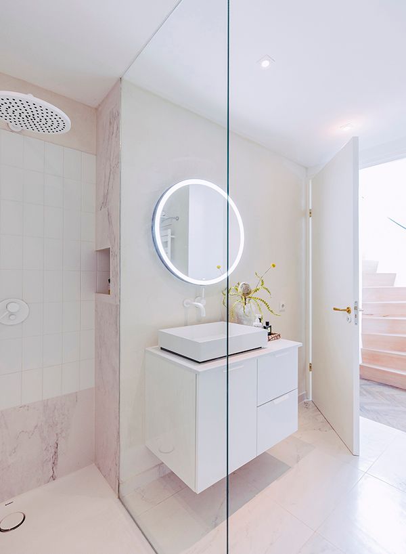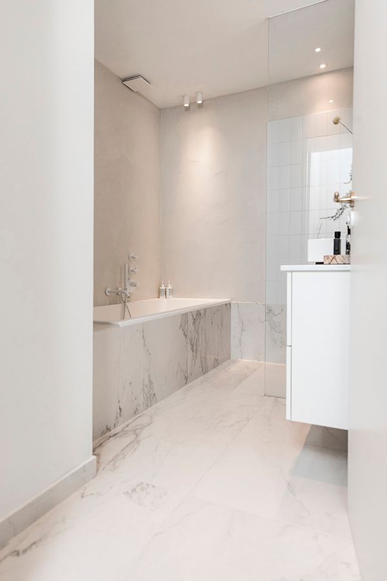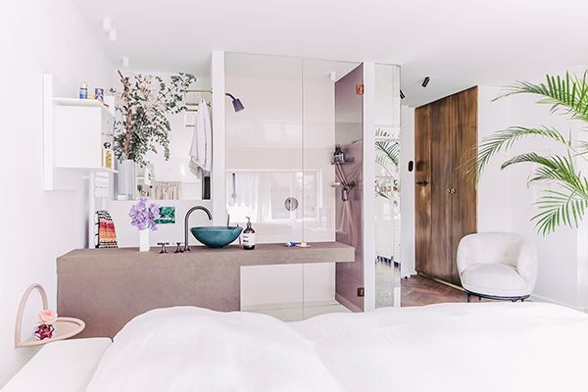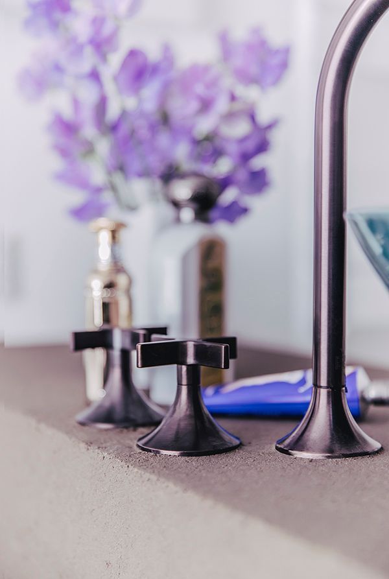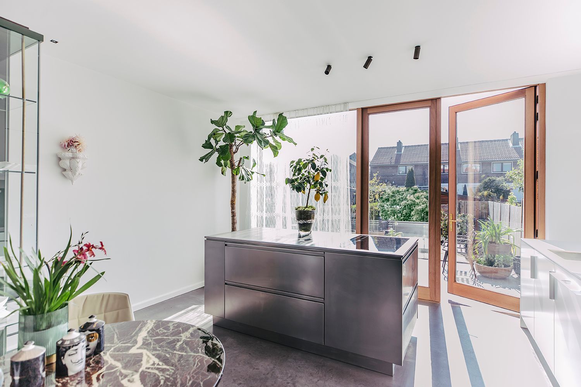
As a PR agency, we are always looking for new, surprising, and interesting collaborations. Collaborations that present a client, or multiple clients, in a different way. Last year, we entered into a beautiful and valuable partnership with interior architect Judith van Mourik. Judith is known for designing the new Relais & Chateaux WSHS hotel in Gouda, as well as the award-winning interior of hotel-restaurant Parc Broekhuizen in Leersum. In 2020, she completed the challenging project called TOWNHOUSE. Several brands from MIES PR are incorporated into TOWNHOUSE, providing a wonderful opportunity for Judith, as an interior architect, to become familiar with the products, qualities, and handling of our brands, resulting in an inspiring reference story, publications, and a new ambassador!
TOWNHOUSE
The foundation is a building from 1920 with four walls and a roof, located on the outskirts of Rotterdam. Van Mourik's style is characterized by conceptual depth, love for detail, richness of materials, and boldness. Judith states: “I love to combine, for example, the Mid-Century style with new, modern, and more streamlined styles.” Through open spaces, precise design, and characteristic hotel comfort, Judith van Mourik once again concludes a successful project.
Judith designs for both private homes and projects in the hospitality industry. Hotel trends are reflected in her designs for residential houses. “Bedrooms including a lovely bathroom, all in one space; that is currently a clear trend. The hotel industry is done with separate little rooms. By keeping everything open, the square meters are much better utilized. I have applied this principle in TOWNHOUSE as well.”
Hotel Atmosphere Translated to a Home
Translating her beloved hotel atmosphere into a residential project was a dream for Judith. The house, located in a beautiful neighborhood of Rotterdam, is an old building dating back to 1920, with only four walls and the roof serving as the foundation for Judith's new challenge. An additional 60 m² has been added to the existing structure. “Because I had complete freedom, I was able to efficiently allocate the square meters and shape them precisely. This way, the house features two bathrooms, several guest toilets, walk-in closets, and a separate laundry ‘area.’”
In TOWNHOUSE, Judith has intricately incorporated the hotel experience, ensuring it still feels homely. By combining old and new materials, creating a surprising color scheme, applying artisanal techniques, and integrating many special details, the concept achieved the desired warm atmosphere. Everything has been crafted with love and attention to detail.
Layout of the Living Areas
On the ground floor, the lounge and kitchen, complete with dining area, seamlessly flow into one another. A custom coffee bar, equipped with a tap point featuring a hot water faucet from Dornbracht, provides a subtle separation. The kitchen is a professional catering kitchen, which characterizes the restaurant feel of a hotel. At the entrance, there is a staircase leading to the first floor and a guest toilet. The staircase is subtly painted in a pink Plaster color from the British brand Paint & Paper Library.
The first floor of the TOWNHOUSE features, in addition to a separate bedroom, bathroom, and guest toilet, a spacious master bedroom with an en-suite bathroom. Judith says, “By creating a bedroom with an en-suite bathroom, it was possible to have two full bathrooms on the first floor. One bathroom belongs to the master bedroom and one bathroom is for the children, providing a lot of privacy. In the morning, when everyone has to leave quickly, this is especially nice.”
Comfort
Hotels often set themselves apart from home by offering extra comfort in the sanitary areas that guests don’t experience at home. Judith has paid extra attention to this. The family bathroom, the en-suite bathroom, and the guest toilet have all been designed to be as comfortable as possible. “Products that may have once seemed luxurious are now considered basic elements of a comfortable bathroom,” according to Judith van Mourik.
Guest Toilet
The combination of old and new materials, color usage in the design, and attention to detail is prominently reflected in the smallest room of the house: the guest toilet. “In the toilet, I chose high-quality materials. There is pink marble on the floor, which looks beautiful in combination with the warm white walls in the color Fuji from Paint & Paper Library. The toilet roll holder has the same surprising green color as the Tara faucet in this space. These were specially made by Dornbracht for this guest toilet in this color. For contrast, I chose a gold reserve brush holder from Geesa. Beyond this lovely detailing, the real eye-catcher in this space is the shower toilet, combined with the custom-made control plate.”
Judith is familiar with the principle of cleaning with water in the toilet from Asia. “In recent years, you see shower toilets becoming standard in large luxury homes and hotels in the Netherlands. You can’t overlook it,” Judith explains. “Now that I have experienced the Geberit AquaClean shower toilet daily for a longer period, I can say that the shower function adds real value. It’s fresh and hygienic.” The Geberit Sigma70 control plate above the toilet was designed by her. “The design is inspired by my favorite designers from Fornasetti. I used an image of a wink and a fly. The control plate is literally and figuratively a wink. I love that!” says Van Mourik.
Family Bathroom
In the separate bathroom, a white color scheme has been chosen, incorporating various materials and textures: matte white walls – in the color Clean White and Cotton V from Paint & Paper Library – combined with micro-cement, a white Carrara sink unit with a sleek white glazed Metaphor sink (Alape), paired with matte white Tara faucets (Dornbracht) and a round designer mirror from Alape above. “This mirror is so beautiful and provides just the right light for applying good makeup. The dimmer ensures the perfect lighting at any moment. The shower area features a matte white Tara rain shower and white Carrara natural stone flooring.
The different textures give the bathroom a softer appearance, enhanced by the Setaplano shower floor (Geberit). “This shower floor is made of mineral composite, which not only looks soft and comfortable but also feels soft and comfortable underfoot. The combination of chosen materials and textures in the bathroom ensures that this predominantly off-white bathroom is exciting and feels comfortable. By adding elements from hotel bathrooms, such as a towel rack with a shelf from the hospitality brand Geesa, you bring the true hotel atmosphere into your home.”
Bedroom with Ensuite Bathroom
In the ensuite bathroom, Judith made different choices. The walk-in shower features a CleanLine shower floor drain (Geberit), which is seamlessly integrated into the tile floor. For the ensuite, an optical separation was chosen through the flooring finish. An authentic wooden herringbone parquet adorns the master bedroom, creating a beautiful contrast with the large off-white floor tile of the bathroom section. This separation is further emphasized by the custom-made sink furniture, featuring a striking countertop washbasin made of glazed steel in the color Deep Indigo (Alape). Combined with the Vaia sink mixer in Dark Platinum Matt (Dornbracht), an impressive whole has emerged. In the shower area, the Dark Platinum Matt finish continues with the main shower, hand shower, and thermostat valve. Hotel accessories have also been added to this space to create a true hospitality feel, such as the Assist trays from Alape for the shampoo dispenser, the Nemox towel holder with tray, and a shaving mirror from the brand Geesa.
Perhaps the most important aspect of an ensuite bathroom is combating unpleasant odors around the toilet. "That's why I chose the innovative odor purification system from Geberit. I now apply this to every project. Within the next five years, I believe this innovation will be standard for everyone. Not only the ensuite bathroom, but I also equipped the guest toilet of this TOWNHOUSE with it," says Judith van Mourik.
Another striking feature in the ensuite bathroom is the custom-made flush plate at the toilet. A coral green natural stone (malachite) adorns the Sigma50 flush plate from Geberit. Through this color and material contrast, Judith imparts an eclectic, personal atmosphere to the ensuite bathroom—an ambiance that can be felt in every room of the house.
About Judith van Mourik
Judith van Mourik (42) started her career as a successful fashion stylist but was increasingly sought after for interior design. In 2012, she graduated as an interior architect from the Willem de Kooning Academy in Rotterdam. Her first design for Parc Broekhuizen, a country estate in Leersum that was converted into a hotel, garnered her international attention and won her the Leading Design Award in Athens. Additionally, she is responsible for the complete interior design of the new Relais and Chateaux hotel Weeshuis Gouda, which is currently under development, as well as for hotel-restaurant Elzenduin, the three-star restaurant De Leest, the new bistro LOF in Leersum, and various retail projects and private houses. Judith has fallen in love with hospitality. "In hotels and restaurants, I can truly express myself and leave my mark, creating a magical place that surprises and becomes iconic. This is a challenge that I always pursue," says Judith. www.judithvanmourik.nl
